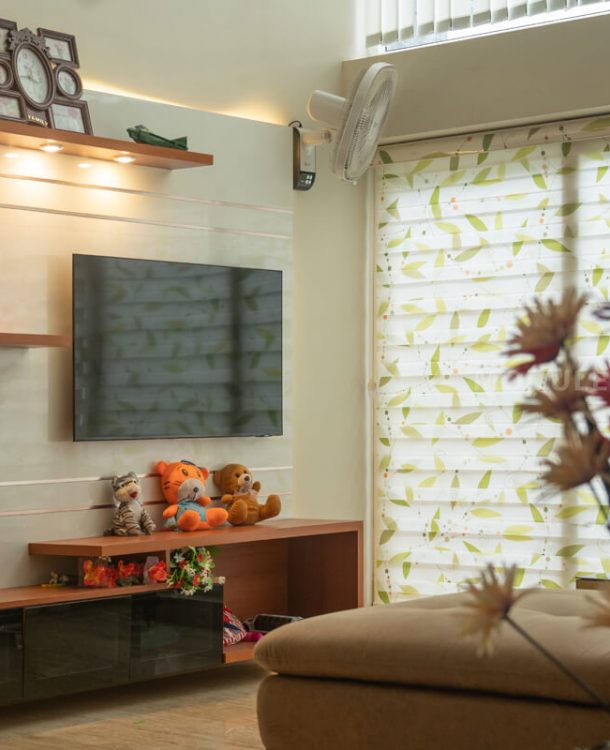
The interior design project was done for Muhammed Siddique at Skyline Marbella, Kollam

We are experts at kitchen interior work! We have an excellent track record for delivering high-quality kitchens that are completed on time and within budget. Our project team handles every detail from start to finish, including the design, construction, and installation of your new kitchen. We work closely with you to understand your needs and aspirations so that we can create your dream kitchen at an affordable price.
The beauty of a customized modular kitchen is that it can be designed to suit your lifestyle and fit perfectly in your space. All you need to do is contact an experienced interior designer from Modular5 who will visit your site, take measurements and understand your requirements through a series of discussions. The designer will then incorporate your requirements into a suitable design that will suit the shape and size of your kitchen
The perfect kitchen for those who live in smaller spaces is the Straight kitchen. The one-wall kitchen saves space and has everything arranged vertically so there’s no clutter. The three steps for an ergonomic kitchen are: put the fridge at one end, the stove in the middle, and the sink at the other end. You want to make sure there’s enough room for your appliances but don’t go overboard by adding too many extras. If you live in a studio apartment, this kitchen will be perfect for you because it maximizes your living space.

The best way to design a kitchen interior is by using an L-shape design. The benefits of this design are that you have more space on the countertop, you have more flexibility when you are working on something, and you can place all your kitchen utilities in one place. However, if you want to make sure that you are getting the most out of this design, then you should make sure that the leg of the L does not exceed 4.5 meters.

With a kitchen interior design layout like this, you can store all your appliances within reach and see them as you cook, without having to take a trip around the house to find that out-of-place item. In fact, with three walls of cabinetry, there’s no need for any space planning whatsoever, as most of your appliances can be stored inside those cabinets instead of taking up counter space. Plus, a U-shaped kitchen provides a little extra floor space for cooking or dining – making life a little easier.
Need a kitchen layout that will leave you with more time? Time to have fun? An open floor plan may be the one for you! Check out our selection of U-shaped kitchens today and find your next home away from home in the kitchen.

An island kitchen is a great way to add elegance to your kitchen while also providing much-needed space for storage, convenience in cooking, and an area for relaxation. The island is typically located in the center of the kitchen with counter space on either side. Modern island kitchens come in many styles and colors so that you can find one that suits your needs and tastes

Some sort of projects we did recently

The interior design project was done for Muhammed Siddique at Skyline Marbella, Kollam

The interior design project was done for Shafeek Salahudeen, Trivandrum Kerala

Stylish Modular Kitchen project was done for Arun Kumar, Thrissur